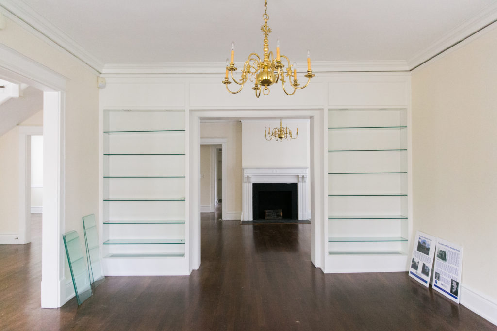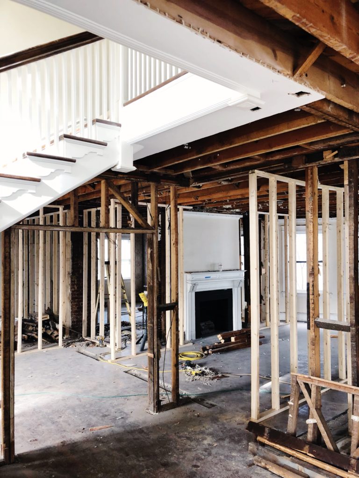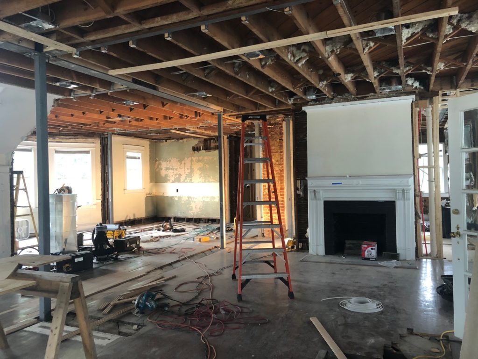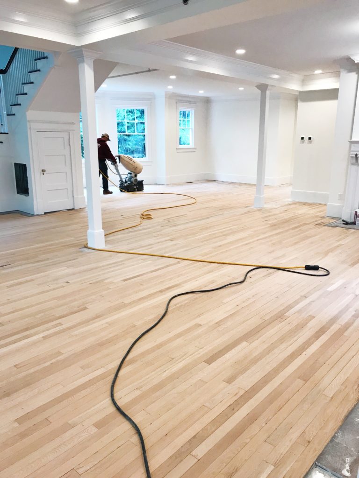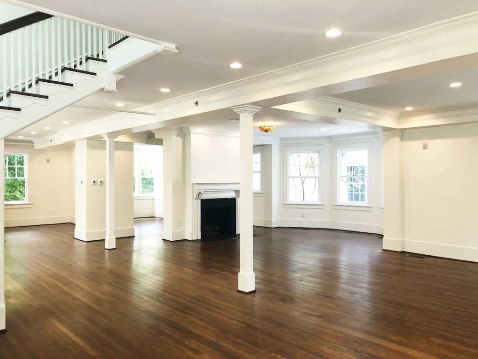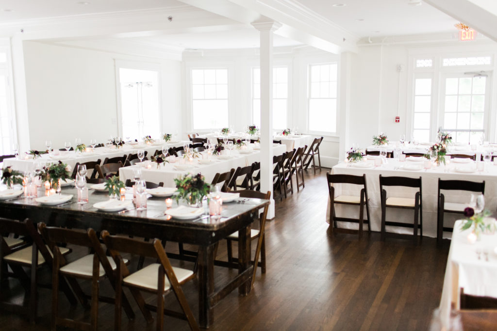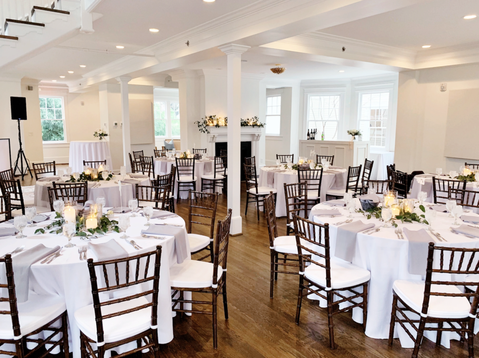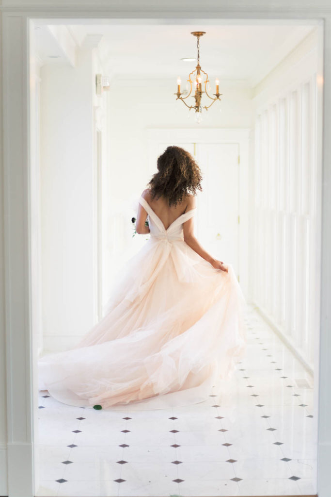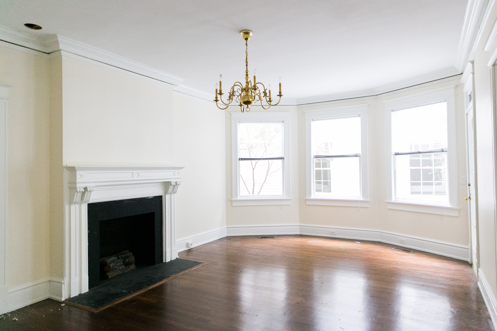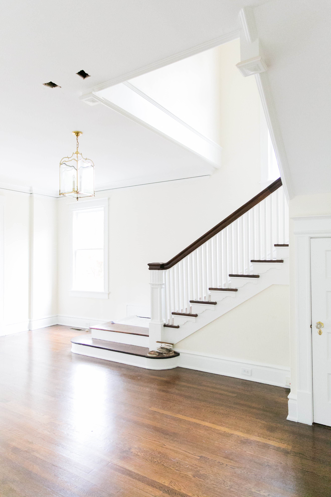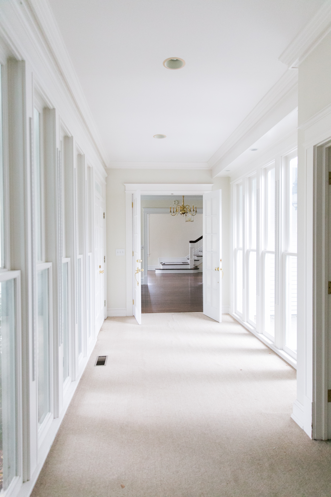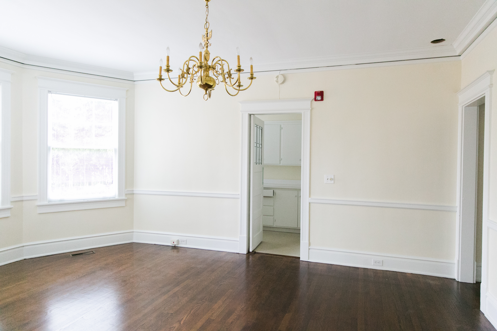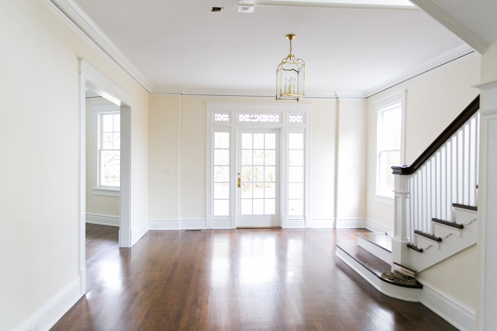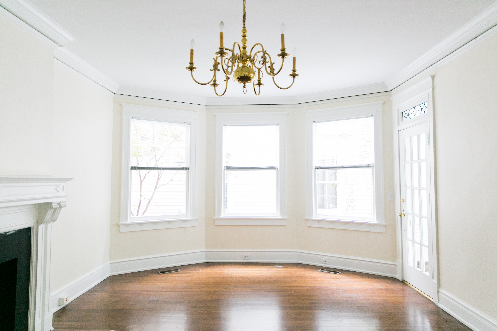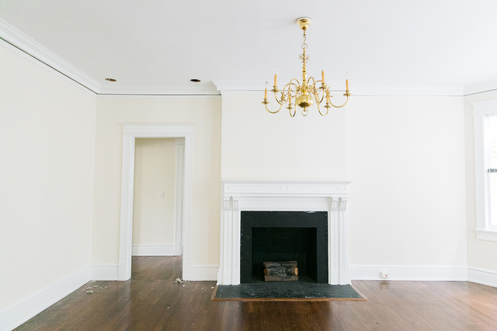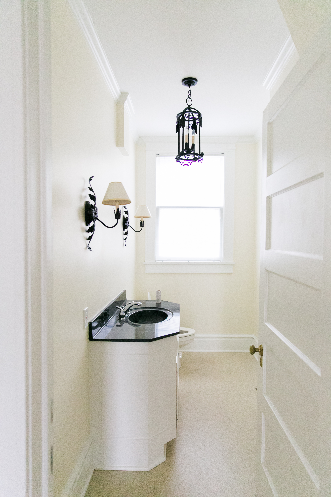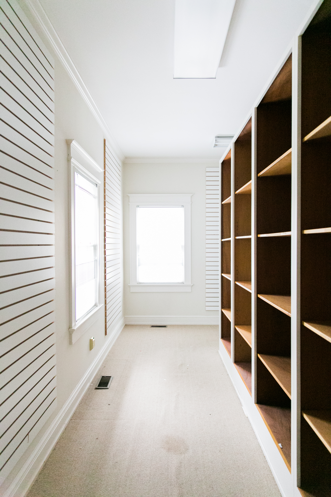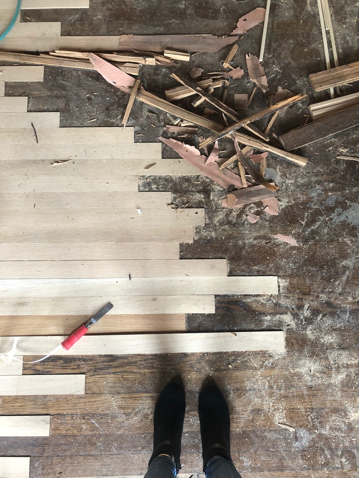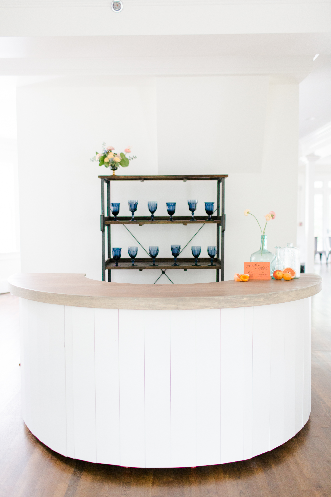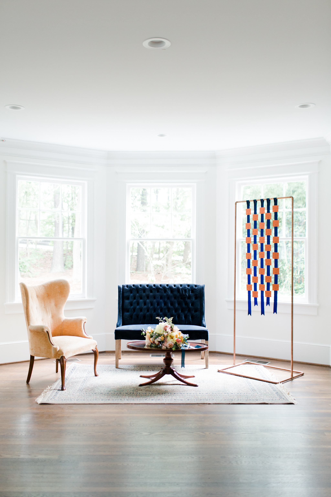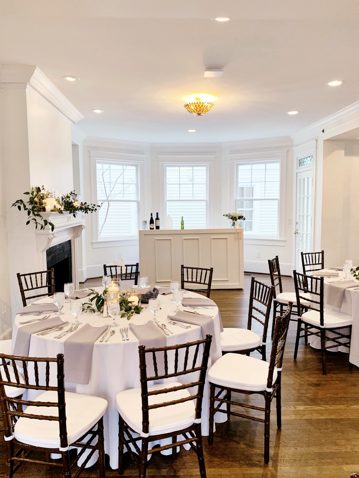
The Gant Room: Before & After
February 27, 2019
We’re continuing our Before & After series from our renovations (see our Bridal Suite post here!) and today, we’re sharing about the Gant Room! “Gant” is what we have lovingly named our large reception space. Did you know that the names of each of the rooms (Gant in McAlister and Dixon and Murphy in Leftwich) are past families that have resided in the homes? It’s a fun way to honor the history of the homes!
The first floor of McAlister was a traditional home when we purchased it including a dining room, two living rooms, a kitchen, a bathroom, and a bedroom. While the structure of the home was beautiful, it didn’t serve our purpose to hold larger gatherings, which is why we ultimately decided to open it up. The fireplace remains as well as the original beautifully detailed panes on the windows and doors.
During the renovation process, we had a few decisions to make like how we would support the beams (we chose those beautiful columns you’ll see below!) as well as how to preserve the historic nature of the home while updating it for modern use. We ultimately decided to preserve the beautiful crown molding that runs throughout the room, paint it in a beautiful creamy white (Westhighland from Sherwin Williams) and add stunning yet understated gold fixtures for the lighting (read more about our light choices here).
Now, the room is the perfect large dining and/or dancing reception space for our clients! With the beautiful character, the abundance of windows and natural light, and unique layout specific to the McAlister-Leftwich House, any event in this space is sure to feel welcoming and incredibly special. We can seat up to 150 guests for an indoor ceremony and for dining, and for smaller weddings of 110 or less we can incorporate a dance floor within the floor plan! (Larger events can have their dance floor in Leftwich – a really fun option to use the homes as an open flow plan!) Not to mention the large porch allows for a seamless indoor/outdoor flow for nice evenings!
Below, you’ll see photos of the room before, photos of our renovation (so. much. dust.) and what the room looks like now with events happening in it! We’ve hosted rehearsal dinners, receptions, cocktail parties, and classes/workshops in this room. We’ve already seen so much creativity executed here and there’s still so much that can be done. With all of the versatility of the Gant Room, we can’t wait to see what our future clients dream up!
Tell us, what’s your favorite part about this historic Southern home renovation?
