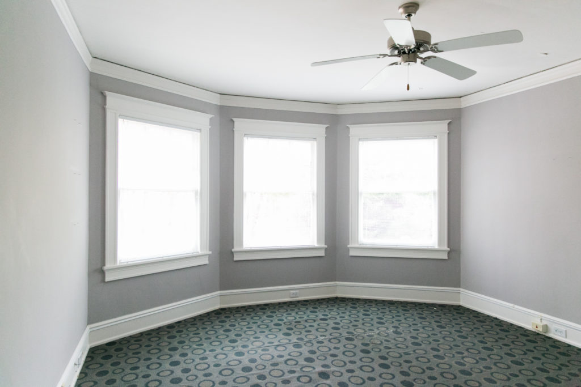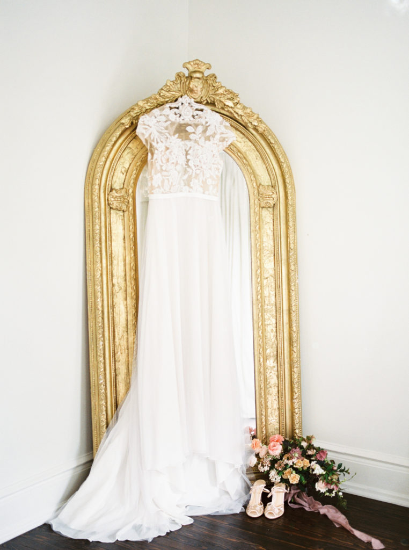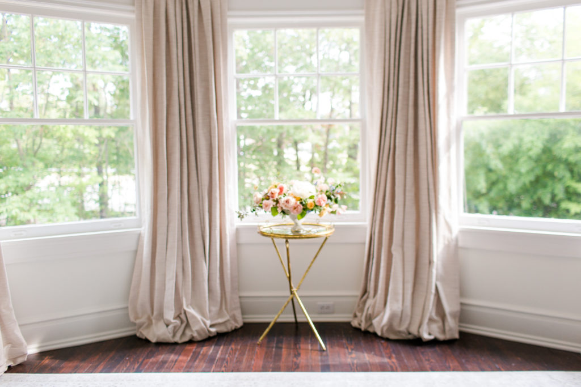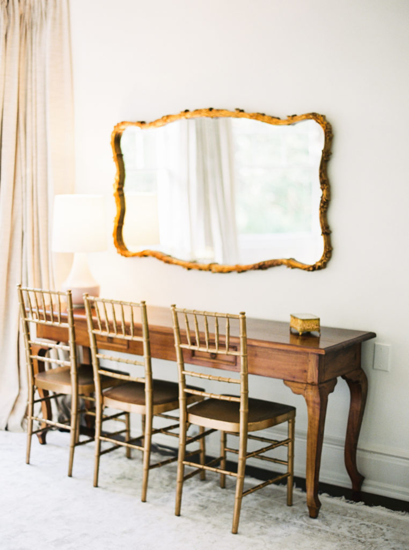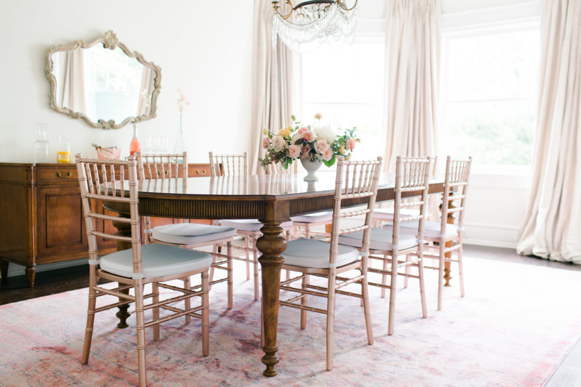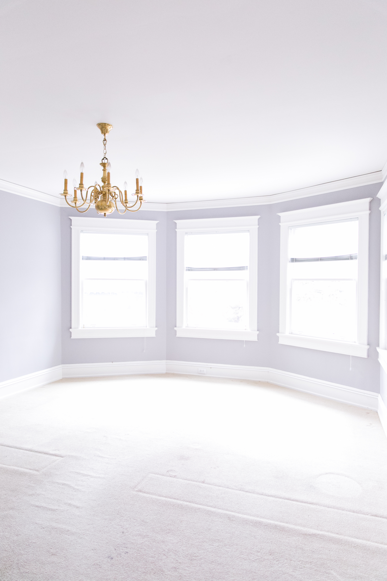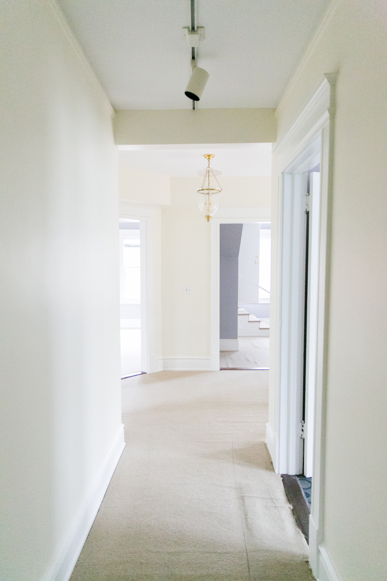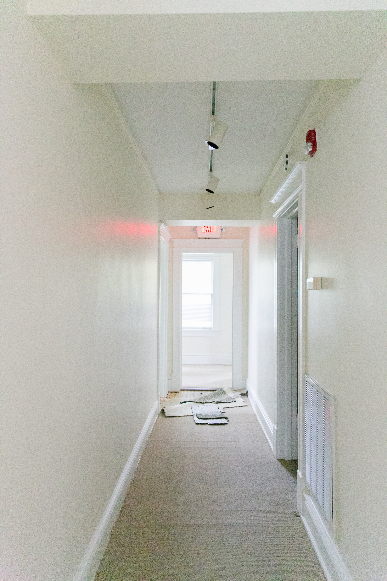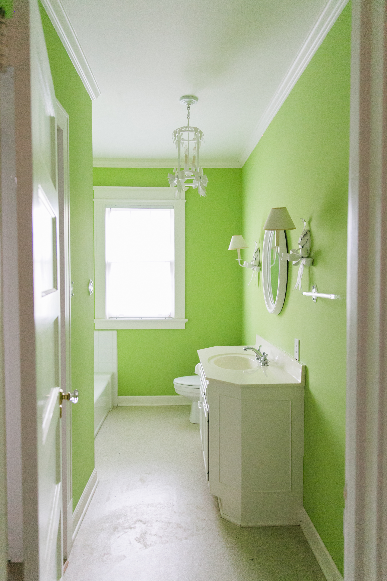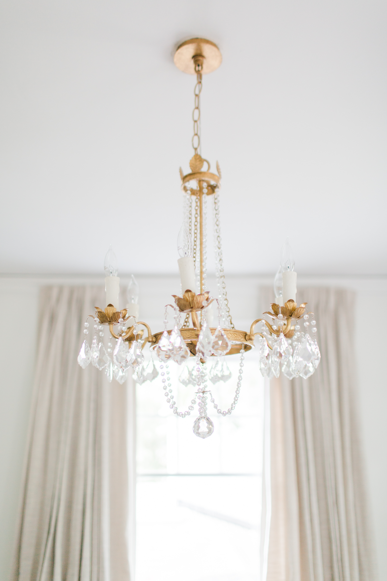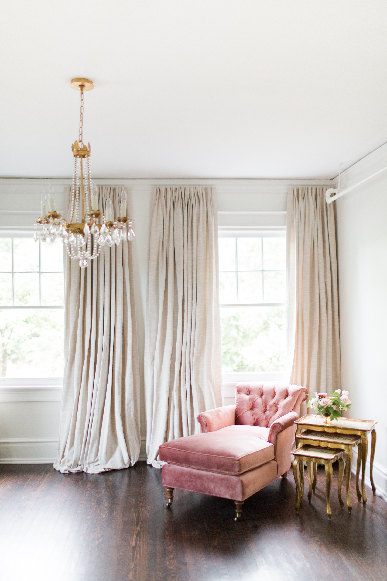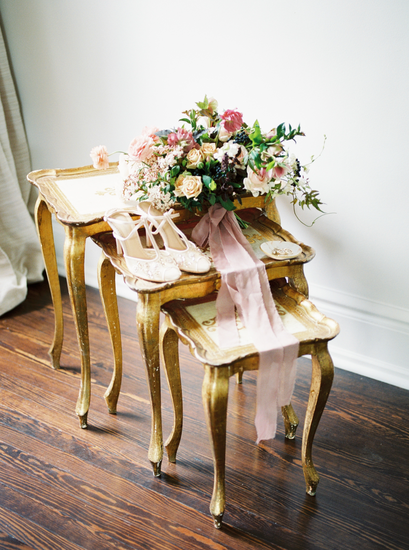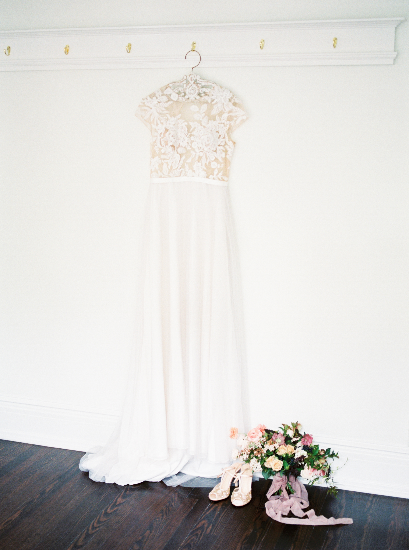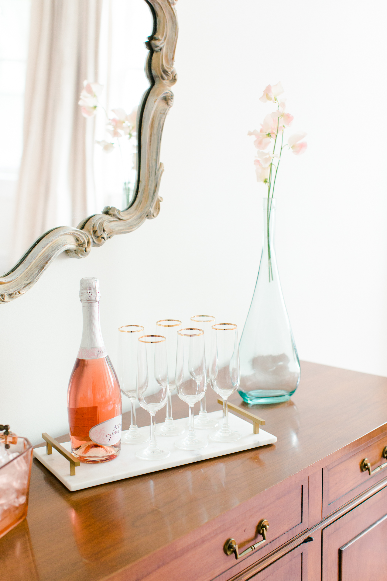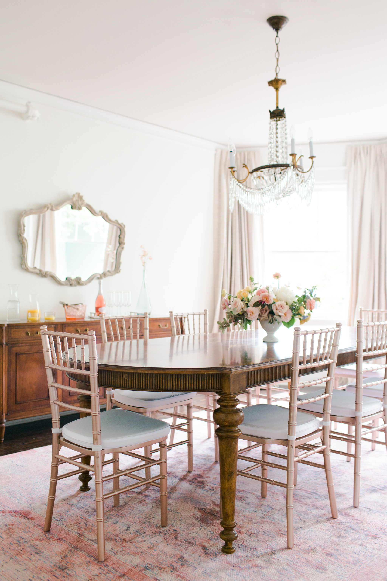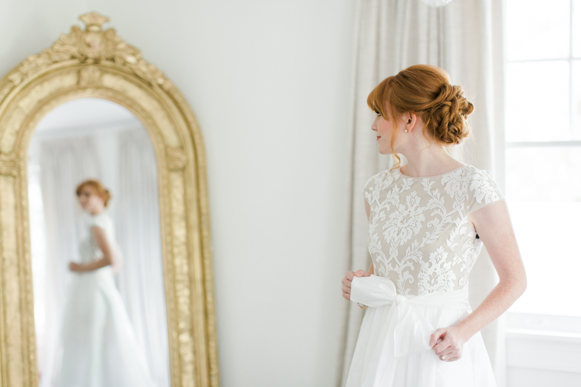
The McAlister-Leftwich Bridal Suite: Before & After
January 22, 2019
While renovations only took us about 6 months it felt like forever! Probably because we were so excited to get the place decorated and open it up for people to enjoy. One of the projects we had the most fun with was decorating the Bridal Suite! The McAlister House was moved about 20 years ago from its original location behind First Presbyterian Church in Fisher Park. The Leftwich House was an antique store and the owner lived in McAlister after it was moved. Not much had been done to it since then, so it was still in all it’s purple-wall-and-polka-dot-carpet glory when we got our hands on it.
We had the carpet removed and exposed all of the beautiful original hardwoods underneath that were coated in glue. We had them sanded and refinished, painted the walls a warm white, replaced light fixtures, and shopped for the perfect pieces to fill the Suite! The Bridal Suite is 1600 feet made up of four rooms: the Dressing Room, Sitting Room, Dining Room, and Hair & Makeup Room (with a lovely hallway and a bathroom!). It’s the perfect place for a bridal party to spread out for the day, so we needed it to be comfortable and beautiful.
We chose to stick with a feminine palette of blush, dusty rose, warm white, and gold for the decor. We purchased antique whenever possible, and filled the space with storied pieces that work so well in the house!
Our friends Ally & Bobby photographed the space before we touched it and we’ve had a variety of photos taken since it was completed! Enjoy these fun before and after photos:
